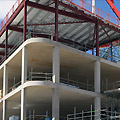StruBIM Design
| Import structural model |
✔ |
✔ |
✔ |
IFC files |
✔ |
✔ |
✔ |
XML files |
✔ |
✔ |
✔ |
| Import analysis model |
✔ |
✔ |
✔ |
XML files |
✔ |
✔ |
✔ |
StruBIM Analysis |
✔ |
✔ |
✔ |
| Local analytical models of floors |
|
✔ |
✔ |
Generation of local analytical models |
|
✔ |
✔ |
Edit |
|
✔ |
✔ |
Linear analysis |
|
✔ |
✔ |
| Analysis engine selection |
|
✔ |
✔ |
CYPE Frontal Solver analysis engine |
|
✔ |
✔ |
OpenSees analysis engine (is acquired separately with the FREE, PRO and EXPERT versions) |
|
|
|
| Reinforced concrete standards |
✔ |
✔ |
✔ |
ACI-318-08 |
✔ |
✔ |
✔ |
ACI-318-11 |
✔ |
✔ |
✔ |
ACI-318-14 |
✔ |
✔ |
✔ |
| Steel standards |
|
✔ |
✔ |
AISC-360-10 |
|
✔ |
✔ |
| Units system configuration |
✔ |
✔ |
✔ |
| Material properties |
✔ |
✔ |
✔ |
| Reinforcement diameters for concrete elements |
✔ |
✔ |
✔ |
| Concrete columns |
✔ |
✔ |
✔ |
Edit reinforcement |
✔ |
✔ |
✔ |
Checks taking into account provided reinforcement |
✔ |
✔ |
✔ |
Design |
✔ |
✔ |
✔ |
Force diagrams for loadcases and combination loadcases |
✔ |
✔ |
✔ |
| Steel columns |
|
✔ |
✔ |
Checks |
|
✔ |
✔ |
Design |
|
✔ |
✔ |
Force diagrams for loadcases and combination loadcases |
|
✔ |
✔ |
| Concrete and steel composite columns |
|
✔ |
✔ |
Checks |
|
✔ |
✔ |
Force diagrams for loadcases and combination loadcases |
|
✔ |
✔ |
| Concrete walls |
|
|
✔ |
Edit reinforcement |
|
|
✔ |
Checks taking into account provided reinforcement |
|
|
✔ |
Design |
|
|
✔ |
Contour maps of forces and stresses for loadcases and combination loadcases |
|
|
✔ |
| Concrete beams |
✔ |
✔ |
✔ |
Edit continuous reinforcement and additional reinforcement |
✔ |
✔ |
✔ |
Checks taking into account provided reinforcement |
✔ |
✔ |
✔ |
Design with continuous reinforcement |
✔ |
✔ |
✔ |
Design with continuous reinforcement and additional reinforcement |
|
✔ |
✔ |
Force diagrams for loadcases and combination loadcases |
✔ |
✔ |
✔ |
Required steel area graphs |
✔ |
✔ |
✔ |
| Steel beams |
|
✔ |
✔ |
Checks |
|
✔ |
✔ |
Design |
|
✔ |
✔ |
Force diagrams for loadcases and combination loadcases |
|
✔ |
✔ |
| Concrete slabs |
|
|
✔ |
Edit base reinforcement and additional reinforcement |
|
|
✔ |
Checks taking into account provided reinforcement |
|
|
✔ |
Base reinforcement design |
|
|
✔ |
Contour maps of forces and stresses for loadcases and combination loadcases |
|
|
✔ |
Contour maps of required reinforcement areas |
|
|
✔ |
Punching shear check |
|
|
✔ |
Edit and check punching shear reinforcement |
|
|
✔ |
Shear and punching shear reinforcement design |
|
|
✔ |
Edit post-tensioned tendons |
|
|
✔ |
Check taking into account post-tensioning effects |
|
|
✔ |
Ground bearing slabs |
|
|
✔ |
| Generation of DXF/DWG drawings |
✔ |
✔ |
✔ |
Column schedule |
✔ |
✔ |
✔ |
Wall schedule |
|
|
✔ |
Floor plans |
✔ |
✔ |
✔ |
Slab reinforcement |
|
|
✔ |
Beam tables |
✔ |
✔ |
✔ |

